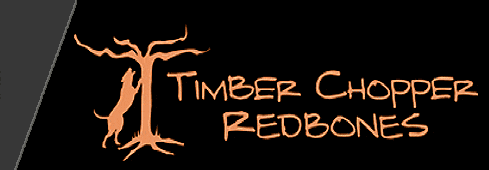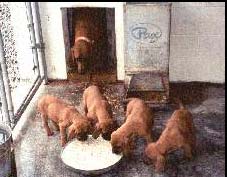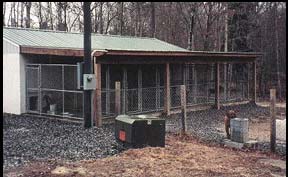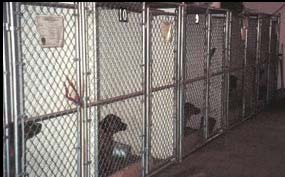Contact us
804-382-3186

 |
||
 |
 |
 |
In July of 2000, after raising redbone coonhounds for over 25 years, I decided it was time for us to build a nice kennel. We wanted each dog to have a separate 6’ x 12’ outside run. The runs are covered completely by a metal roof which extends off each side of the kennel to shelter the dogs from the elements, and to prevent rainwater from filling the septic tanks. Each run has a “doggie door” into the 16’ x 36’ central building. Inside the building, the dogs each have a private area about 42” wide x 66” deep. In addition to this space being cool in the summer and warm in the winter, this is the area where the dogs are fed each day, and where their fresh water is located. We upgraded the beds in each dogs area about two years ago. We went from the plywood boxes filled with cedar shavings, to the Kuranda dog beds. The dogs love them, the beds are nearly indestructible, and are much easier for us to keep clean. Each pen also has a laminated copy of the dogs pedigree zip-tied to the chain link panel. In two of the inside areas, we built special whelping boxes. These boxes have built-in 18” x 18” Southern States electric heating pads, which are secured in the center of the box. We also mounted 2” x 2” strips around the inside perimeter of the whelping boxes to encourage the pups to go to the center of the box where it is warmest, and to prevent the tired and busy Mom from lying on and accidentally injuring or killing one of her pups. The kennel is built out of 8” cinder block, with standard metal security doors at each end. We used metal roofing, with a dropped ceiling so that we could insulate the building. Insulation material was also blown into the cinder block walls. We poured a 4” slab of concrete 48’ x 36’. The center 16’ we poured level. The left 12’ was sloped 1” to the left side, while the right 12’ was sloped 1” to the right. On each side we constructed a trough which slopes back to the far rear corner on either side of the kennel. The troughs empty into the two buried septic tanks located behind the kennel. For climate control, we installed a 14,000 BTU air conditioner unit in the rear wall of the kennel. On the front wall, we have a forced air electric heater. We decided that a microwave oven would be sufficient for heating the water for the young pups meals, and so we chose not to install a water heater and sink. The microwave has worked out great. There is a 36’ x 36” storage area above the pens inside on each side, a great place to store cages, puppy crates, pans, buckets and so forth. Outside, the chain link panels are all 6’ high. We installed a frost-free water spigot near the center of the front of the building. In order to clean the kennels with greater efficiency, we configured the panels on the outside runs with 2’ access doors placed near the building. The access door was placed so that when it is opened it covers the “doggie door“, which keeps the dog inside the building. This feature saves a lot of time, as I can walk straight through the front of each kennel as I am hosing out the waste, without dealing with the dogs getting in the way. I can go through each run, closing the dog inside the building from one to the next, as I clean. It’s a wonderful feature! Surrounding the rear of the kennel, we built a 3/4 acre fenced area to allow puppies and their Mom’s room to run and play. |
